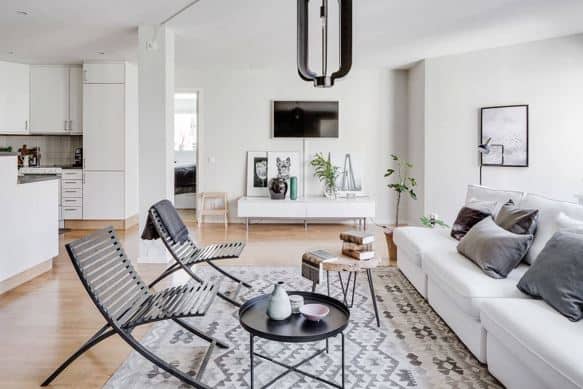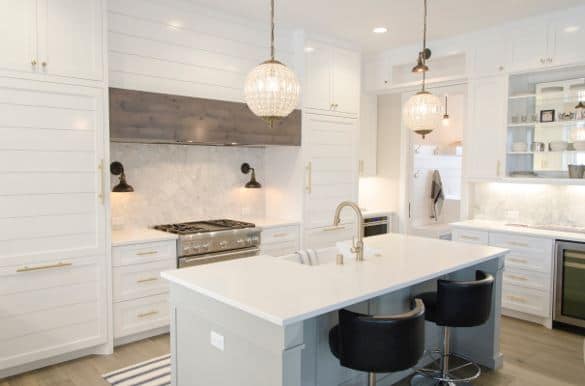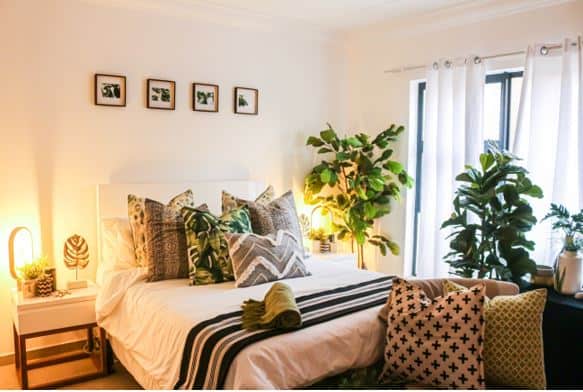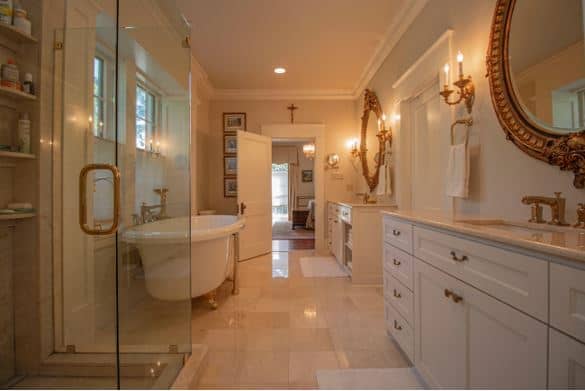When it comes to interior design, a very common saying that takes shape is, ‘form follows function’.
Modern interior design is based on the principles of curating a space to suffice its functionality. Every room in the house serves a purpose and a good design ensures that the utility of the house reaches its maximum potential.
Here are some ideas that will help you optimise space cleverly and make it more functional.
Living Room

- In any living room, the seating area should be paid special attention. Ensure that all the chairs face each other or the entertainment unit. Use interesting armchairs and ottomans to add more seating in the plan.
- Create an action-driven layout for your living area. Make sure you can easily access all the spaces and the ones that you use more often should be right in front or very simple to reach.
- Introduce storage spaces for the living room as well. Most of the people only have a credenza or coffee table that provides a workable surface, which is too less. Make sure you have enough storage units for living room like tall cabinets, chests of drawers, built-in wardrobes, and armoires to get a clean look.
- Entertainment units can be made really designer and functional when constructed properly. Depending upon your usage, get a custom-made TV unit for all your gadgets, records, and collectible disks.
Kitchen
- The kitchen is probably the most over-used area of the house. However, homeowners usually end up providing small wall shelves and modular units which leads to a crampy and messed up kitchen. So, make sure you utilize every inch of the kitchen space efficiently.
- Keep in the mind the rule of ‘working triangle’ in the kitchen, which means the stove, sink, and refrigerator should be at an optimal distance from each other. These three regions are the busiest features in a kitchen and to function the best, they must be in close vicinity of each other.
- When designing your kitchen try to opt for built-in appliances from the same range and brand, so it looks more ‘put together’.
- Kitchen islands are a great way to increase storage as well as the working area. There are various shapes and sizes of kitchen islands that can be customized according to the usability of the kitchen.

Bedroom
- Small bedrooms can easily look disorganized and shabby. The key here is to get a more usable seating area. If you tend to work from home, make a separate home office instead of using the bed. You can convert a niche inside the house or the space under the staircase to make a separate home office.
- Try to bring chairs or stools in the bedroom to make sure there is enough seating area for you to lounge.
- Nightstands are an indispensable piece of furniture that most people skip. Use a bedside preferably with storage to make your bedroom look more cohesive.

Bathroom
- Most of the modern houses have small bathrooms which are overloaded with toiletries and other products. The importance of storage units cannot be emphasized enough! Everybody needs more shelves in their bathrooms.
- Bringing plants inside the bathroom can make it look lively and lush.
- Install enough lights in the toilet to set the right mood. You can try colourful water-proof LEDs or just the normal yellow bulbs, but the lighting should be vibrant!

Your house shouldn’t just have pretty pieces to please people’s eyes. Gather fitments that make the house more functional rather than an exhibition.
Good interior design involves highly functional and efficient pieces to make life simple. Give preference to your needs and the rest of the design will follow!